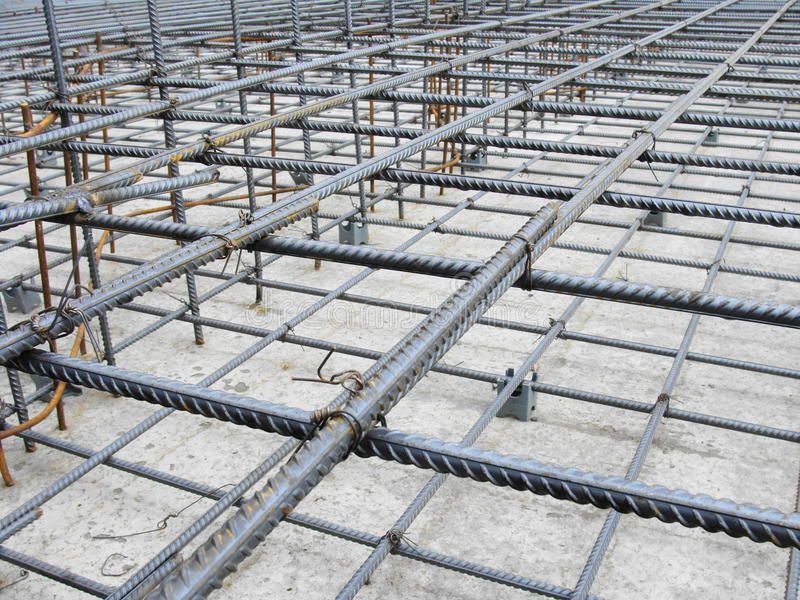Concrete Jacketing Procedures: When installing wood or formwork, steel skewers are held in place. The skewers must be maintained and secured at the correct distance from the sides and bottom of the molds using biscuits or spacers of plastic or cement materials.
When placing and installing formwork forms, concrete can be poured after installing the iron and placing the biscuits. When the concrete reaches the required strength, the formwork can be loosened and removed.
The depth of the concrete cover will always be indicated on the design drawings, but the concrete cover should not be less than the larger aggregate size + 5mm.
Concrete Jacketing Procedures in various structural members
The concrete covering around the steel reinforcing bars is necessary to fight corrosion and to give protection against fire. Cover thickness varies according to the structural member and environmental conditions.
The minimum thickness required for the rebar covering shall be approved from the drawings and details or shall be approved by the building standards in the region.
Beams Concrete Jacketing
In his beam with the longitudinal reinforcement, the cover must be not less than 30 mm or not less than the diameter of the largest skewer. Some codes specify 25 mm.
Columns Concrete Jacketing
In the shaft with longitudinal reinforcement, the reinforcing sleeve shall not be less than 40 mm or not less than the diameter of the largest skewer. Some codes specify 25 and 30 mm.
In this case, the dimensions of the column are 200 mm, the diameters of the reinforcement do not exceed 12 mm, and a cover of 25 mm around the reinforcement.
Slabs (ceiling) Concrete Jacketing
In the reinforced concrete slab, the concrete cover shall not be less than 15 mm or not less than the largest diameter. Practically 20 mm.
Bases Concrete Jacketing
For this structural member (bases) where the formwork is directly on the ground, the lower reinforcement cover shall be 75 mm. In the case of pouring concrete on a layer of ordinary concrete (the hygiene pour), 50 mm can be adopted.
The concrete cover in the concrete surface exposed to weather factors such as the sides of the base, its upper surface, the pedestal, the screeds, and the retaining wall that touches the ground directly after removing the formwork, must not be less than 50 mm.
Table Concrete Jacketing
In the upper period, not the lower screeds, a concrete cover should be provided from the bottom 50 to 70 mm if cleanliness is not poured under it. On the sides, 25 mm, while providing bitumen insulation. The top of the cover is not less than 20 mm.
Neck (column neck) Concrete Jacketing
The concrete cover of the necks is increased by 25 mm from all sides due to the paramount importance of the column’s necks.
Tank Concrete Jacketing
The concrete cover of the tank shall not be less than 40 to 50 mm for the walls and 50 to 70 mm for the base.
Source: wikipedia.org/wiki/Reinforced_concrete
Read More: buildineg.com/public/blog/what-is-a-concrete-jacketing-of-column/

