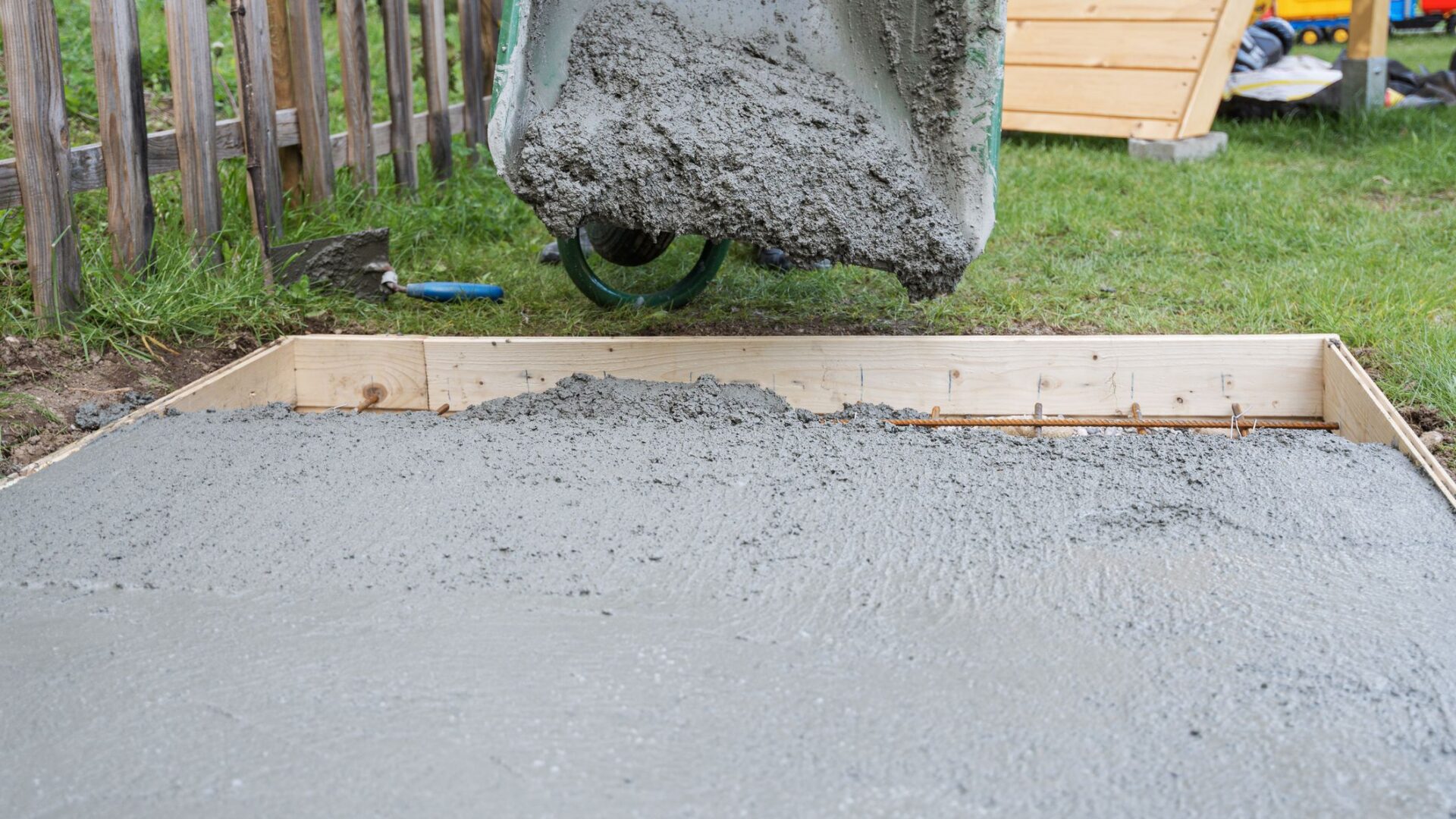Concrete slab: A flat, two-dimensional structural component of a building with a very small thickness compared to its other dimensions. Provides covered shelter or a flat work surface in buildings. Its primary function is to transfer the load by bending in one or two directions. Whereas reinforced concrete panels are used in roofs, floors, ceilings, and as flooring for bridges. Structure floor systems can take many forms such as in situ solid panels, precast units, corrugated slabs, etc.
1- Conventional slabs
In general, they are supported either on walls or on beams and columns. Here, the thickness of the board is small while the depth of the iron rod is large. In a traditional slab, the load is transferred to the walls or beams and then from the beams to the columns. Requires more molds compared to flat slabs. But there is no need to provide column caps as in flat slabs. Conventional panels are classified into the following two types based on their geometry, i.e. length and width.
1- One Way Slab:
A slab supported on beams on opposite sides to bear the load in only one direction is called a one-way slab. When the ratio of the longest span (l) to the shortest span (b) is equal to or greater than two (l/b > 2), it is considered a unidirectional slab because the slab bends in only one direction, i.e. in the direction along a shorter span.
2- Two-Way Slab:
A slab on girders on all four sides and the loads by struts along both directions is called a two-way slab. In this board, the ratio of the longest span (l) to the shortest span (b) is less than two (l/b <2). These panels will likely be bent along both spans. In a bidirectional slab, the load is transferred in both directions to the four supporting edges, and thus reinforcement is provided in both directions.
2- Flat slabs
It is a reinforced concrete slab supported directly on concrete columns or caps. A flat slab is also called a seamless slab because it is supported by columns. Here, the loads are transferred directly to the columns. The primary function of a flat slab is to provide a normal surface for the ceiling, which provides better light diffusion. They are generally used on parking floors, hotels, commercial buildings, or places where beam projections are not desirable for height restrictions or even for aesthetics.
3- Hollow Core Ribbed Slab
The hollow core ribbed panels derive their name from the voids or cores that run through the units. The cores can act as service channels and undoubtedly reduce the intrinsic weight of the panels, increasing structural efficiency. The cores also have the advantage of sustainability because they reduce the volume of materials used.
4- Waffle Slab
A waffle slab is a reinforced concrete ceiling or floor that has square grids with deep sides. It is also called a mesh panel. Waffle tile is mainly used at the entrances to hotels, malls, and restaurants to get a good pictorial view and to install artificial lighting. Their primary function is to carry heavier loads and extend longer distances than flat panels because these systems are lightweight and can be used as ceiling and floor slabs. They are also used where there are restrictions on the depth of the beams to obtain a clear height.
Waffle boards are classified based on the shape of the pods into:
- Triple pod system.
- Square pod system.
5- Sunken Slab
A slab that is provided under bathrooms to conceal sewer pipes, toilet pipes, or other fixtures is known as a sunken slab. Since the pipes through which the water runs are hidden under the ground, care must be taken to avoid leakage problems. Adequate insulation and curing must be provided in a sunken slab to prevent leakage or moisture. After the sewage pipes are poured into the slab, the slab is filled with broken pieces of brick, charcoal, or suitable lightweight material.
6- Inclined slab
This is a sloping concrete slab mostly used in small houses with sloping roofs and sloping roofs for beautification and snow or rainwater flow.
Source: wikipedia.org/wiki/Reinforced_concrete
Read More: buildineg.com/public/blog/what-is-a-concrete-jacketing-of-column/

