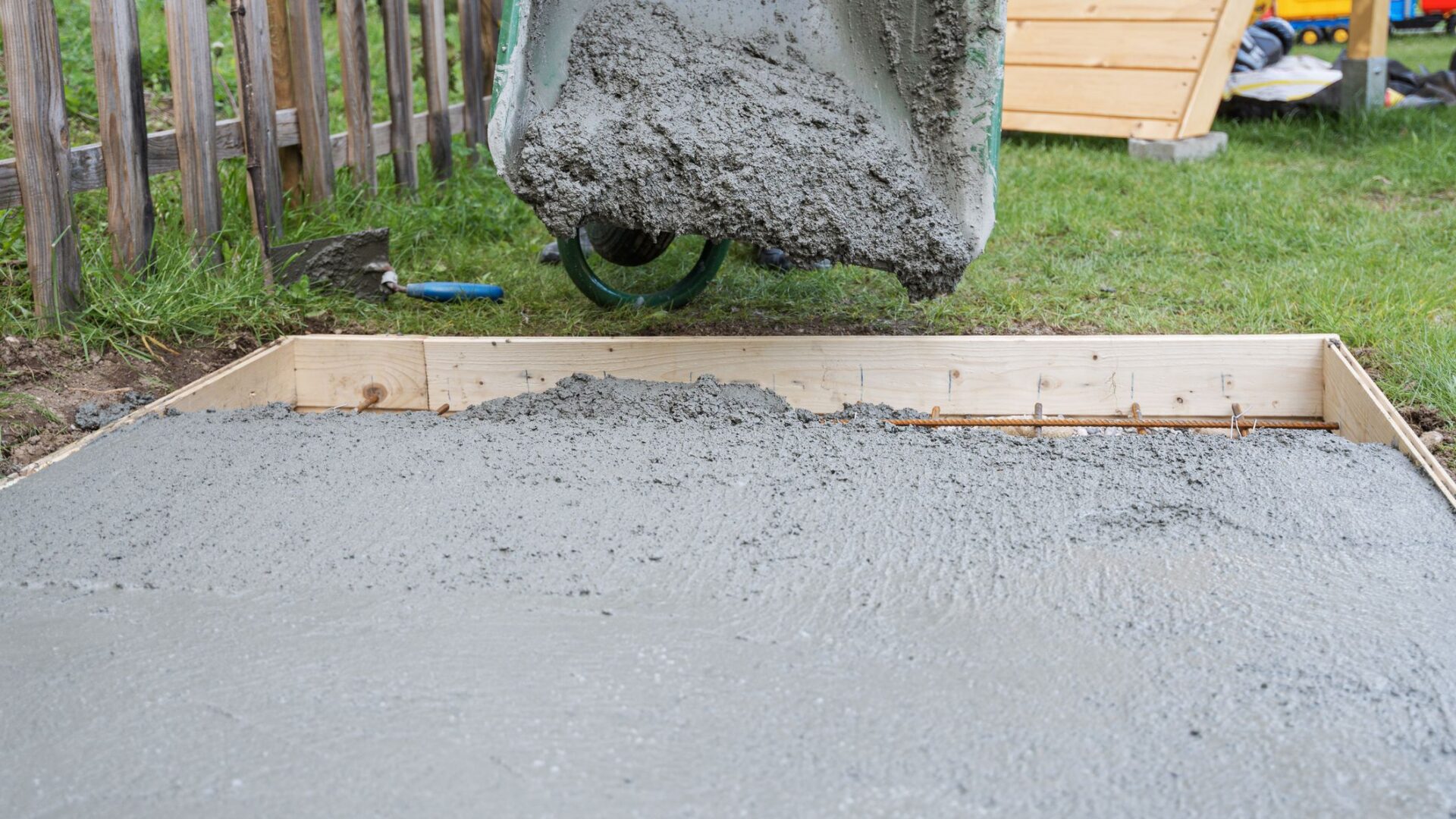in the previous article, we discussed what is a concrete slab and what are its types. in this one, we will continue to discuss the types
7- Composite slab
Generally, it is constructed of reinforced concrete cast on a steel decking deck. Decking acts as a work area and formwork during the construction phase, and as external reinforcement during the life of the slab.
8- Precast slab
Precast concrete panels are cast and processed in factories, then delivered to the site for installation. The biggest advantage of a precast concrete slab is that when it is manufactured in factories, its efficiency increases, and higher quality control is achieved on concrete slabs on site. In addition, it was observed that precast concrete slabs are 24% cheaper than cast-in-place concrete slabs. Even though you spend more on erections, you save a lot on molds.
9- Slab on grade or slab on ground
A slab that is cast on the surface of the ground is known as a floor slab. It is used in the basement or at the base level. It is suitable for well-compacted stable terrestrial rock or confined sand that is not affected by moisture, and soils that are not subject to even slight movement due to moisture.
There are two types of tiles on the steps:
1- Stiffened Raft Slab:
It’s the same tablet on the floor. But it has solid beams that are placed in channels across the middle of the slab. Thus it forms a kind of concrete support mesh on the base of the slab. The reinforced raft consists of a concrete slab on the ground reinforced by integral flange girders and a grid of internal girders. Internal girders are not required on stable sites while at more reactive sites, beam sizes and rebar quantity are increased to suit foundation conditions.
A solid raft slab generally requires only one concrete pour. On unsupervised and filled sites, they can be adopted with aggregate concrete trusses or piles found in natural materials or concrete. If the reinforced buoyant slab is provided with deep beam girders, the latter will retain controlled grouting or rolled under the slab.
2- Waffle Raft Slab:
They are built entirely above ground by pouring concrete over a grid of polystyrene blocks known as void forms. Waffle boards are usually suitable for locations with less reactive soil, and are generally easier to install and cheaper than other types. These types of panels are only suitable for very flat ground.
10- Bubble Deck Slab
Bubble deck slab: A type of slab in which voids are created to reduce dead weight by placing balls in the slab. The bubble surface removes up to 35% of structural concrete. It is made using pre-made plastic bubbles and then reinforcement is placed between and on top of the plastic bubbles, and finally, fresh concrete is poured. Plastic bubbles replace unwanted concrete in the center of the slab. The bubble deck slab increases strength and reduces weight, thus larger spacing can be provided. Fewer columns are required, and no beams or ribs are required under the roof.
11- Hardy Slab
This type of slab is built with hardy bricks. Hardy bricks are hollow bricks and are made of concrete. This brick is used to fill parts of the thickness of the slab which saves the amount of concrete and thus the self-weight of the slab is reduced. These types of panels are generally seen in Dubai and China. Hardy board is used in areas where temperatures are extremely high. The slab is increased in thickness to resist the temperature from the top of the slab. The heat that comes from the walls is counteracted by using special bricks with Thermolol.
12- Waist Slab
It is a slab on which the steps of the stairs rest. According to the Code of Practice for Regular Concrete and Reinforced Concrete, the thickness of the waist slab is defined as the minimum thickness perpendicular to the bottom of the stairs. To sum up, in the structural system, the slab forms the floor system that resists, besides providing a flat work surface. The panels are frequently used as floor and ceiling in buildings, decks in bridges, top, and bottom of cabinets, slab on step (row slab), stairs, etc.
This slab requires due attention during its design and implementation. The slab supports all the basic loads throughout its life as all human activities and facilities are carried out on it. Different types of tiles are supplied in different locations based on the type of structure, uses, budget, time, and local skills available.
Source: wikipedia.org/wiki/Reinforced_concrete
Read More: buildineg.com/public/blog/what-is-a-concrete-jacketing-of-column/

