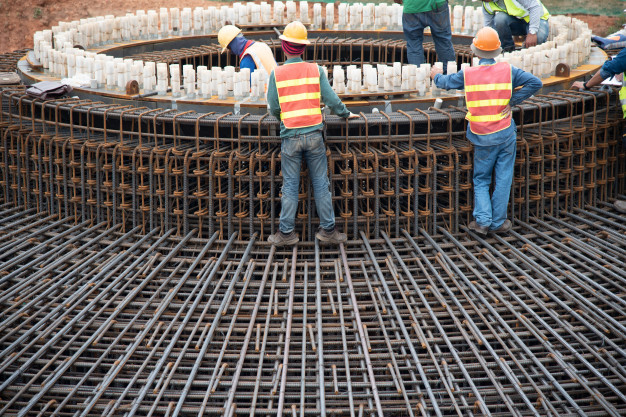What are Cantilevered concrete beams?
Cantilevered concrete beams: It is a rigid structural element supported at one end and free from the other. The cantilevered concrete beam can be either made of concrete or steel, the end of which is cast or fixed to a vertical support. In addition, Engineers are subject to a horizontal beam structure whose free end to vertical loads. Engineers build The cantilever as an extension of the continuous beam in the building, and in bridges, it is part of the cantilever.
Cantilever concrete girders can be constructed either by the cast in situ or by sectional construction by prestressing methods. The cantilevered construction allows overhanging structures without supports and additional reinforcement. Engineers use This structural element in bridges, towers, and building construction can add a unique beauty to construction. In article will explain some necessary structural procedures and basic concepts of dormer girders in construction.
Structural behavior of cantilevered concrete girders: Cantilevered concrete girders bend downward when subjected to vertical loads. Engineers subject Cantilever concrete beams to point, uniform, or variable load. Regardless of the type of load, it bends downwards by cambering upwards. This bending also creates tension in the upper fibers and pressure in the lower fibers. Engineers reinforce the upper of the cantilevered concrete beams fibers where there is high tensile stress.
Structural Behavior of Cantilever Concrete beams
Bending strength of cantilevered concrete girders: The bending moment of cantilevered concrete beams is maximum at the fixed end and reduced to zero at the free end. Engineers specify a bending strength diagram for all possible combinations of design loads for the cantilevered concrete beams of the structure. The beam load applied is a mixture of dead and live loads following the design criteria.
Cantilever Concrete Girders Design: Engineers subject Cantilevered concrete beams to instantaneous and shear stresses under the influence of the structural load. The design process goal is to transfer these stresses to the supports. The bending moment of cantilever concrete beams also varies from zero at the free end to a maximum value at the fixed end support. Hence, during the design of the cantilevered concrete girders, substantial reinforcement is provided for the upper fibers of the concrete beam to withstand tensile stress.
The maximum span of the cantilever beam generally depends on the following factors: The depth of the cantilevered concrete girders. Load size, type, and location on the cantilevered concrete girders. Quality and type of materials used in cantilevered concrete girders. Usually, for small cantilever beams, the span is limited to 2 to 3 meters. The span can be increased by increasing the depth or using a steel or prestressed structural unit. Engineers can build The span for a long time, given that the structure can counteract the moments generated by the cantilever and transport it to the ground. Detailed analysis and design of the construction can assist in studying the possibility of long extended cantilevered cantilevers. The cantilever beam should also be fixed to the wall or support to reduce the effect of tipping over.
Source: wikipedia.org/wiki/Reinforced_concrete
Read More: buildineg.com/public/blog/what-is-a-concrete-jacketing-of-column/

