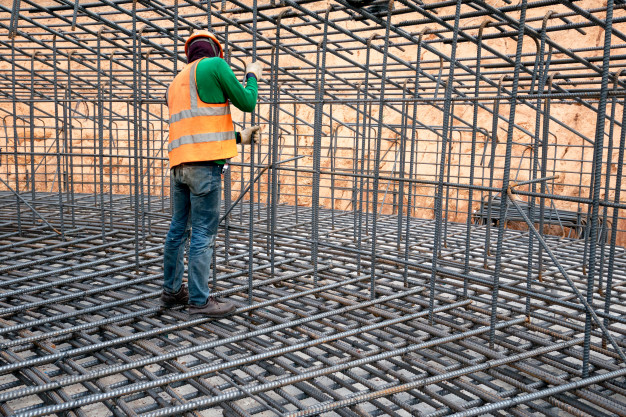Concrete jacketing design: It is one of the components of the building foundation, which helps transfer the load from the load-bearing wall to the foundations. The building has reinforced concrete beams, boosting in cases where the bearing capacity of the topsoil is less than the expected design loads. It differs from a wall base because Engineers designed it to flex, but the wall base transfers the weight of the wall directly to the floor. They are different from beams as Engineers design floor reinforce beams to move the load of the wall to the foundations, but Engineers design beams to redistribute the column weight between the bases.
A row keel is usually a concrete keel designed to serve as horizontal ties between bases or pile caps. Engineers designed reinforce beams with continuous reinforcement and development inside or outside the supported column or fixed within the pile cap or foundation in accordance with the requirements of the Building Code for Structural Concrete and Suspension.
The concrete floor beam is located either directly on the soil or over the ground between the foundations. The continuous concrete floor girder base will transfer the load of the building to the ground or to its bearing points where its foundation distributes the load on the soil. In this article, we will discuss building a reinforced concrete girder process.
How concrete jacketing design should be?
The concrete cover is the thickness of the concrete covered with rebar, whether in the foundations, columns, beams, or roof slabs. It is in the foundations 5 cm or 7 cm if groundwater in the soil, in columns, beams, and ceiling 2.5 cm in ordinary facilities.
1- Columns, beams, and ceilings. I.e; The elements that are above the soil, the concrete cover has 2.5 cm.
2- In the components buried in the soil as foundations, its value should be 5 cm. Do not expose elements to groundwater or water of the same. I.e Do not be hesitant to make the cover about 7 cm in the components exposed to the irresolute surface water because it can cause erosion in the lower parts of the piles. It must be 7 cm. It can be 5 cm or 7 cm In the pile’s upper parts depending on the presence of groundwater or not, as well as whether this water is static or hesitant.
If the concrete cover is for a tank or an inspection room, calculate the live loads of the cars, from which we design the thickness of the jacketing not to exceed 40 cm.
But if it is in direct contact with the ground without the concrete sides, it becomes a regular reinforced concrete mattress for the need for floors, matching floors, or slots with a thickness of approximately not less than 40 cm.
Source: Composite jacketed concrete under uniaxial compression—Verification of simple design equations
Read More: buildineg.com/public/blog/what-is-a-concrete-jacketing-of-column/

